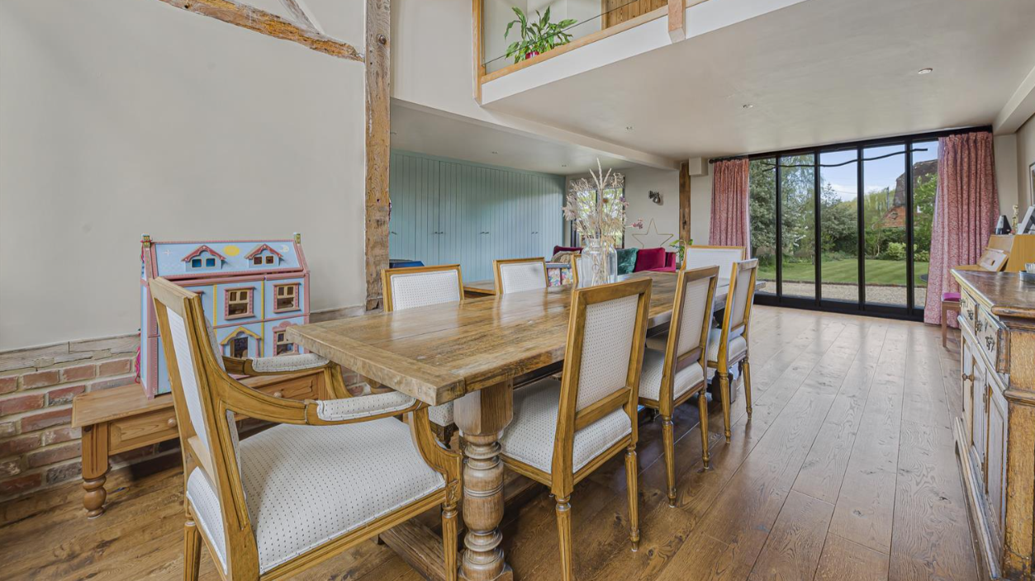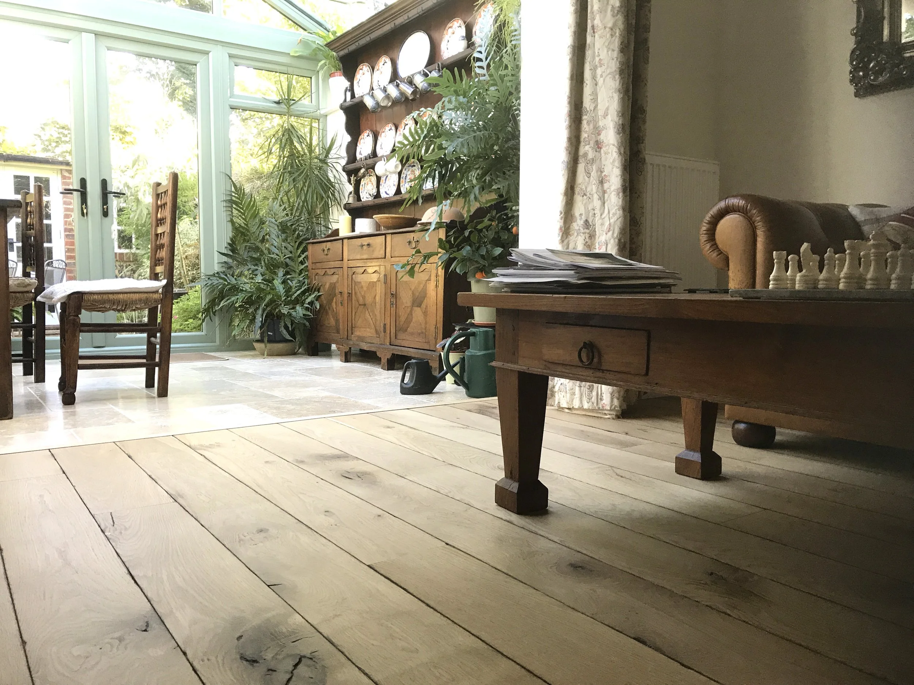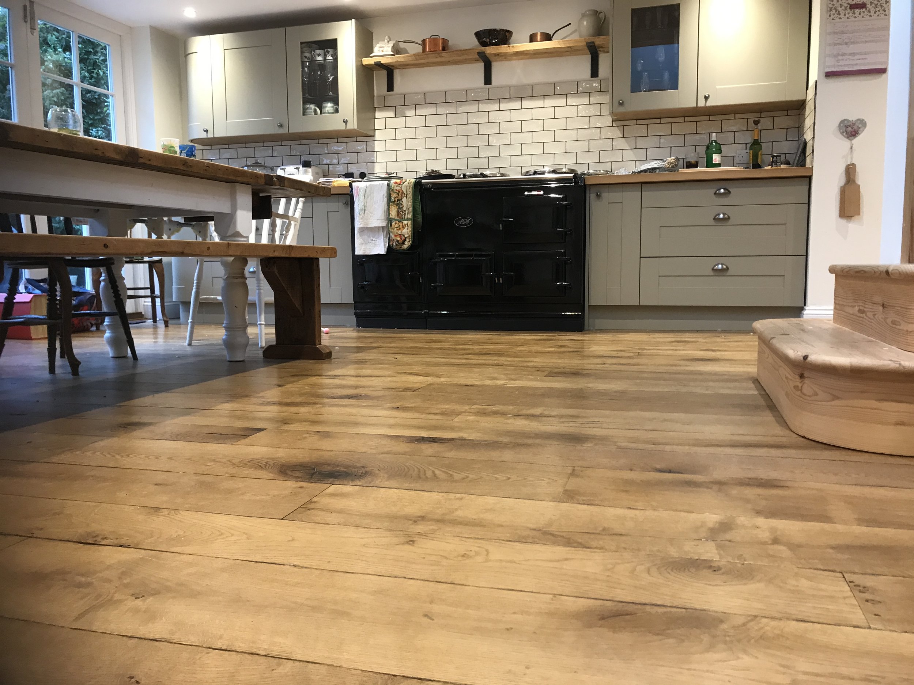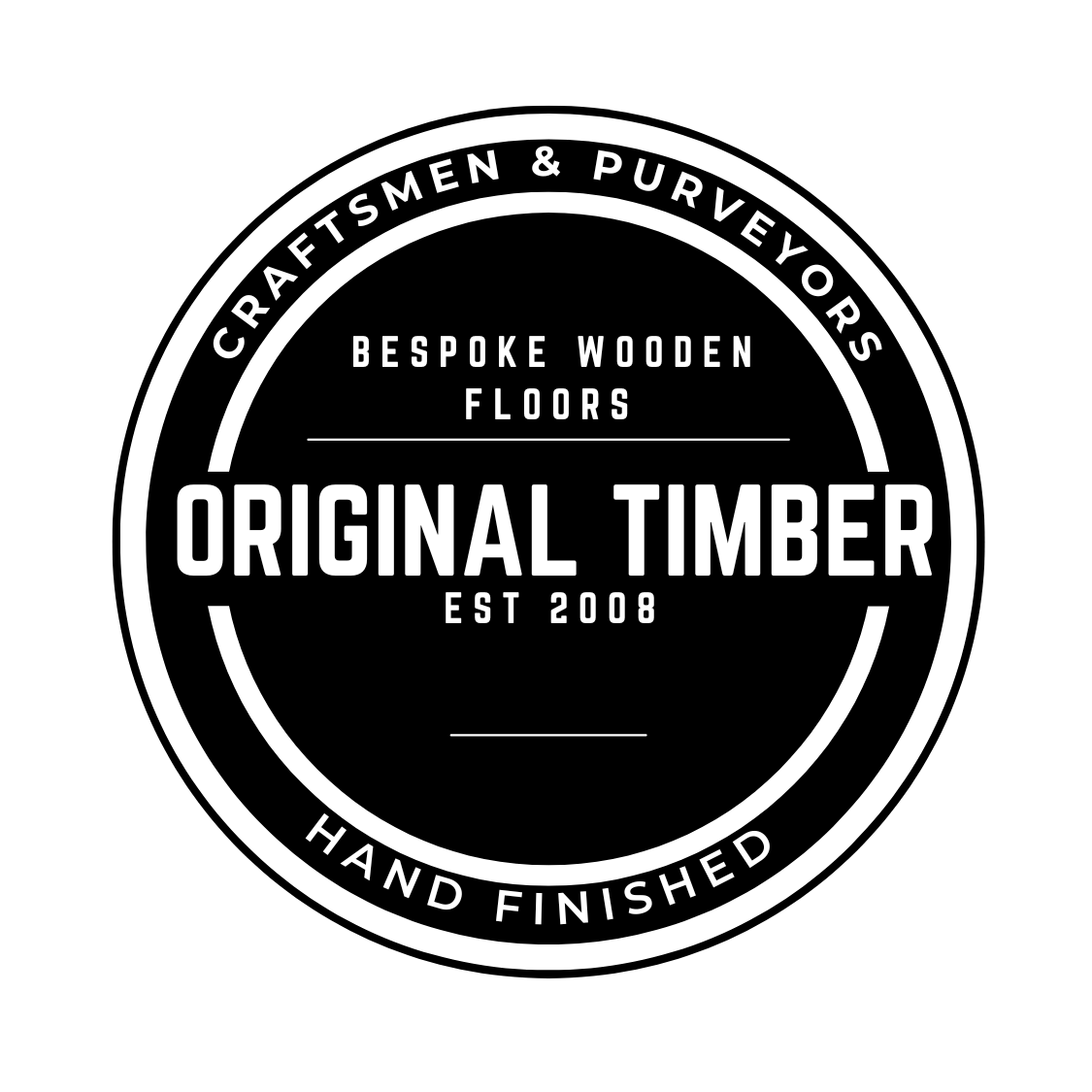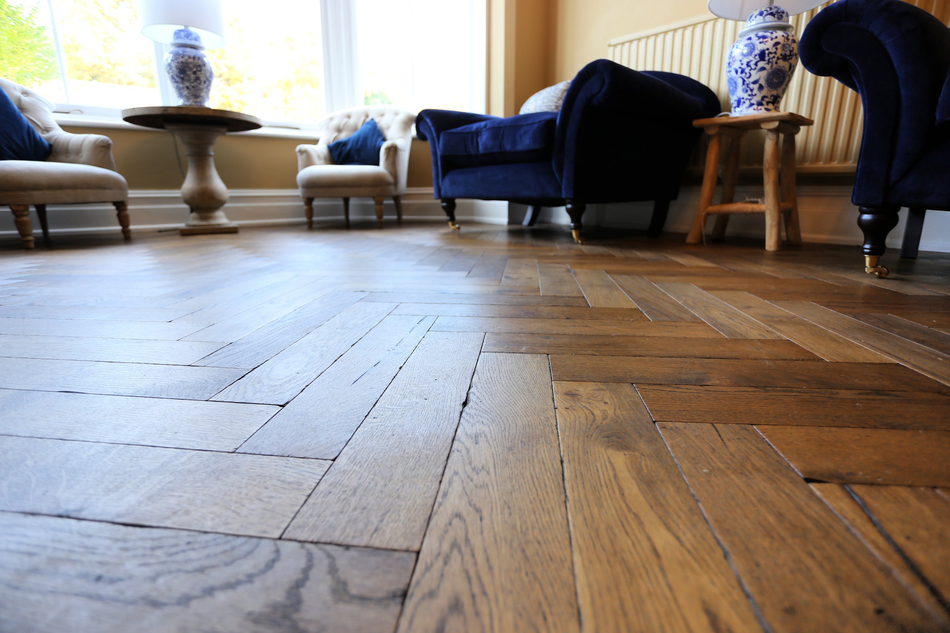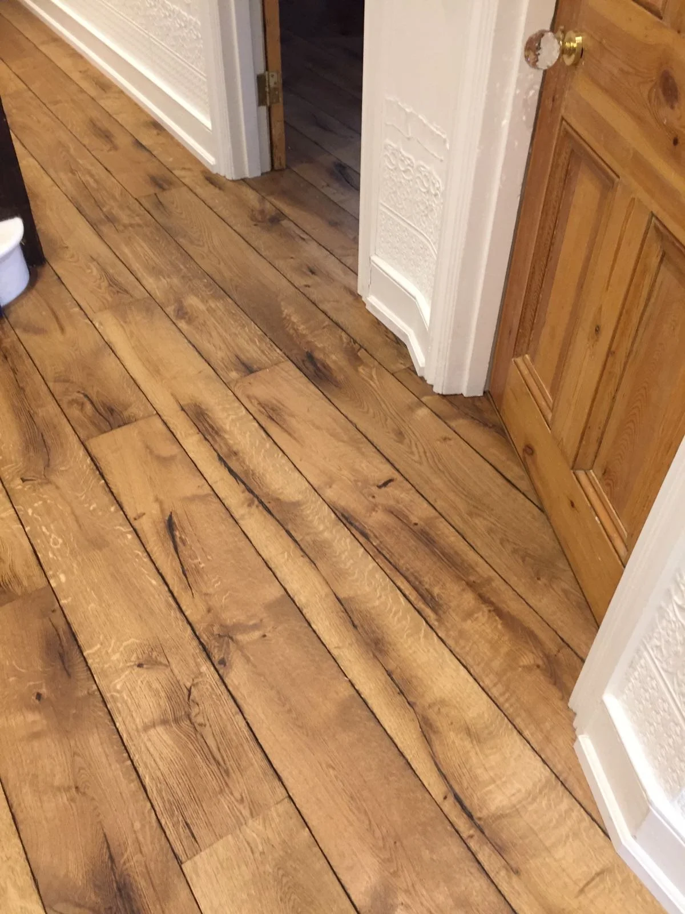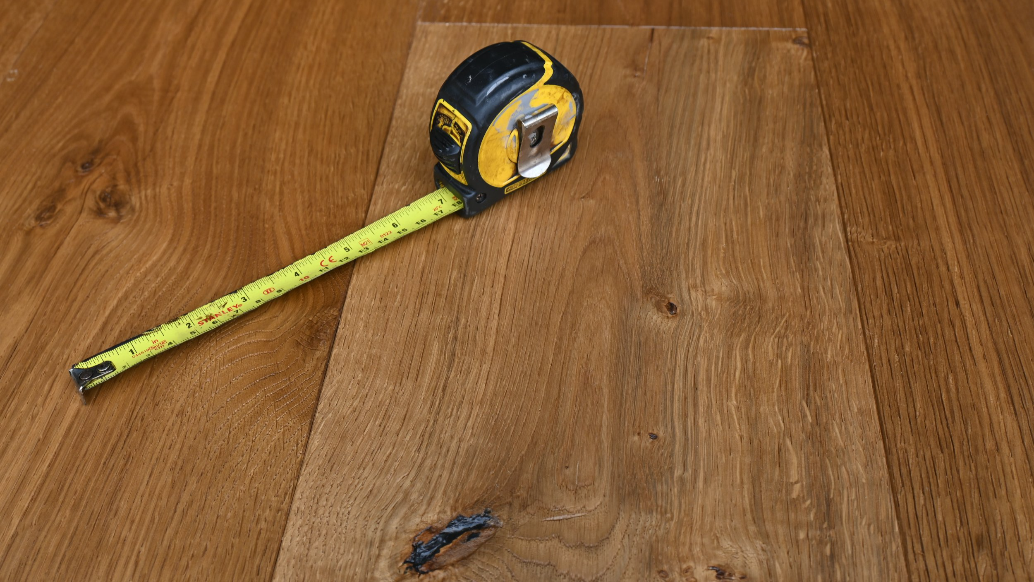
What size boards do we offer?
A new wooden floor is an investment in your home or space, that’s why our flooring is available in a variety of sizes to suit different designs and budgets. Whether you’re renovating a cosy room or a large open plan area, we offer:
Plank Lengths: Available from 1860mm - 2400mm, with some styles in fixed or random lengths
Plank Widths: Ranging from 160mm - 240mm
Thickness Options: Choose from 15, 16, 19 or 21mm, depending on the flooring type and installation requirements
Why is the thickness of our engineered wooden flooring important?
We feel your new floor should last you a lifetime and that’s why we mainly offer wear layers of 4mm and above meaning you have the option to fully sand your floor several times in the future.
What’s more, thicker planks offer better sound and insulation properties along with structural quantities meaning installation can be directly onto joists if required.
Engineered Wooden Flooring Board Widths
The width of engineered wooden flooring boards can have a big impact on the overall look and feel of your space:
Standard widths: Our boards typically range from 160mm - 260mm, depending on the collection, with narrower and wider options available by special order
Fixed vs. Random widths:
Fixed-width boards offer a clean, uniformed appearance and are ideal for modern or simplistic interiors.
Random-width boards create a more natural, traditional look perfect for a more rustic or industrial look.
What Lengths Do Our Boards Come In?
We offer a range of board lengths to suit different installation styles and room sizes:
Plank Flooring
Fixed Lengths: Lengths ranging from 2200mm or 2400mm
Randone lengths: Lengths ranging from 1700mm - 2400mm. These long boards create a clean, elegant look with fewer joins—perfect for large, open-plan areas.
Extra long planks: By special order, we can offer lengths up to 3000mm
Herringbone Flooring
Options: Herringbone sizes are available in lengths from 350mm - 700mm
Width options typically include 70mm, 90mm, 120mm and 140mm, depending on the style
These smaller boards are ideal for classic herringbone patterns and other parquet layouts. Smaller herringbone looks great in period properties whilst larger formats set a statement in open plan or particularly large rooms.
Wood Flooring Dimensions – FAQ
-
When selecting wood flooring, the primary dimensions to consider are thickness, width, and length.
-
Thickness typically ranges from 15mm - 21mm thicker boards generally offer increased durability, a longer lifespan, and more opportunities for sanding and refinishing. The most commonly used thicknesses 15mm - 21mm provide a practical balance between strength and affordability.
-
Width plays a major role in the visual impact of your floor.
-
usually range from ……
-
Range from …… being the most popular
Wider boards can make a room feel more open and contemporary, while narrower boards create a more traditional, detailed look. -
Yes, several additional elements matter:
Dimensional stability: affected by the construction and thickness of the board
Room proportions: wider or longer boards suit larger spaces, while smaller boards suit compact areas
Pattern compatibility: certain sizes are better for patterns like herringbone, chevron, or diagonal layouts
-
When blending new wood flooring with existing flooring types, matching thickness is crucial. A height difference can result in visible transitions, uneven surfaces, or even tripping hazards. Transition strips or threshold profiles may be needed, but careful planning can help maintain a smooth, cohesive finish.
